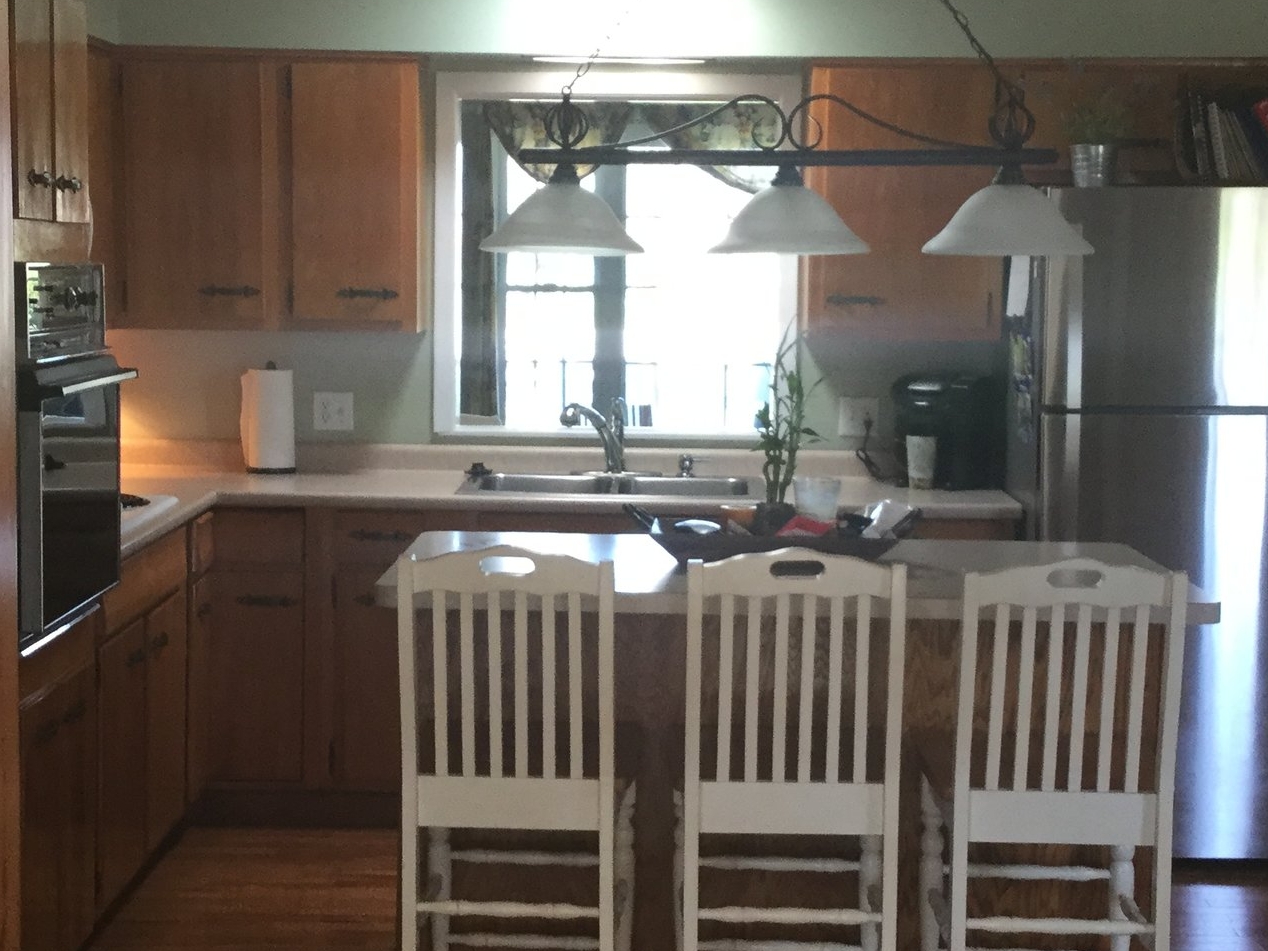PIQUA KITCHEN REVEAL
Most often with remote clients, it can take several months or longer to see a project from start to completion. While Fairly Modern does offer full-service, on-site projects – it's not always necessary or the most cost effective way to achieve the same results. For this project, the client wanted the whole sha-bang. A new, functional layout, cabinets, countertops, finishes, lighting, doors and windows. They were willing to do the demo themselves and hire a contractor that would follow the plan I put in place. This is a very affordable solution to anyone looking for a similar overhaul.
While the client was 100% remote, we started with a handful of photos and a skype call to discuss the wish list as well as what needed to stay. From there, the client provided me with measurements and we worked on the functional aspects of the kitchen.
When starting a remodel, it's important to note that moving plumbing, gas or electrical lines can add a lot of cost to your project. I always try to avoid moving mechanicals unless it will make a dramatic impact to the flow of the space.
In this case, I kept the stove and sink in place. The client was removing the wall oven and replacing the countertop stove with a combo unit which allowed for me to gain enough space to suggest moving the refridgerator. This was a HUGE win because it then allowed us to blow out the wall and make it open to the living room!
Before
After / In Progress
Since they were losing some precious pantry space, I suggested taking a "rarely used" hall closet and converting it to a walk-in pantry. While the desk needed to stay, we did make it smaller to allow for more pantry space and brought in a TON of natural light by changing the small door into a glass slider.
Before
After
One pain point that the client shared was that the island made it difficult to have too many people in the kitchen. We went through a variety of options with the island and discussed functionality and worked around the built-in drawer microwave.
After determining the desired configuration, I then moved the island further away from the kitchen cabinets to allow for a wider work area.
Before
For the finishes, it was important to keep the space light and bright. I suggested keeping the foundational elements such as the cabinets and tile traditional as they plan on living in this home forever. I love a trendy kitchen as much as the next person, but it's important to understand the life span of how long someone intends to enjoy the space before another overhaul down the road. We worked through several iterations before landing on this combination.
I could not be happier with the end result for this very sweet and hard working couple! They stuck closely to the plan and allowed for it to come to life. Talk about a before and after!











