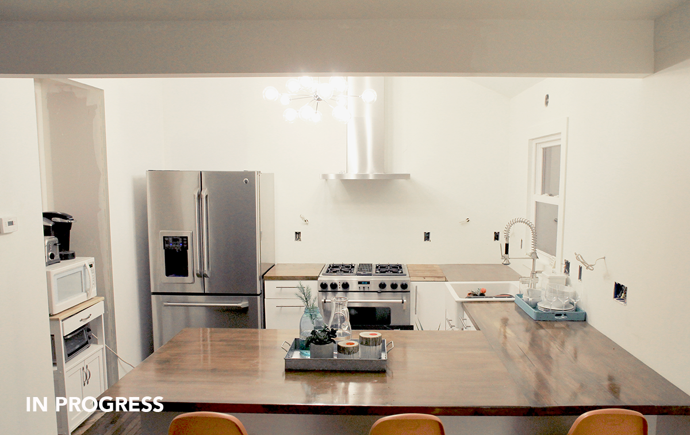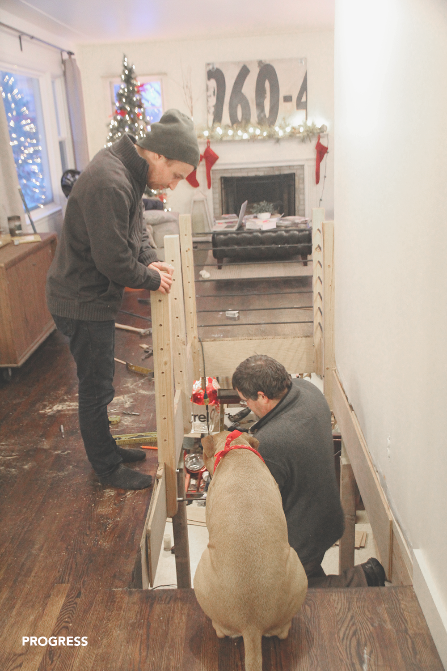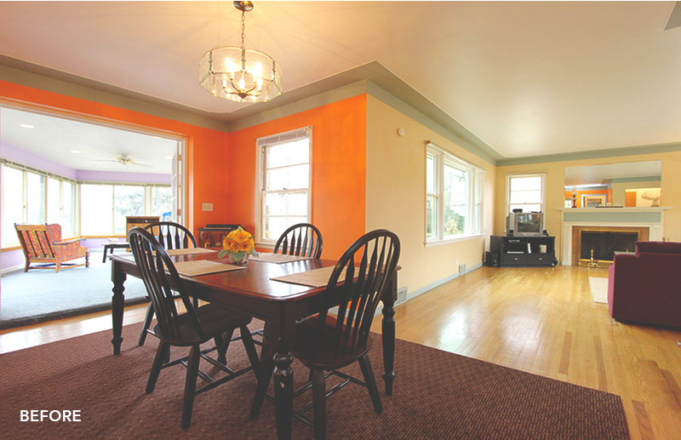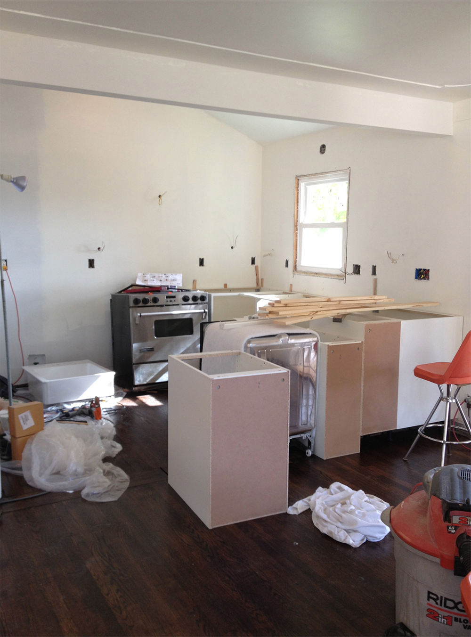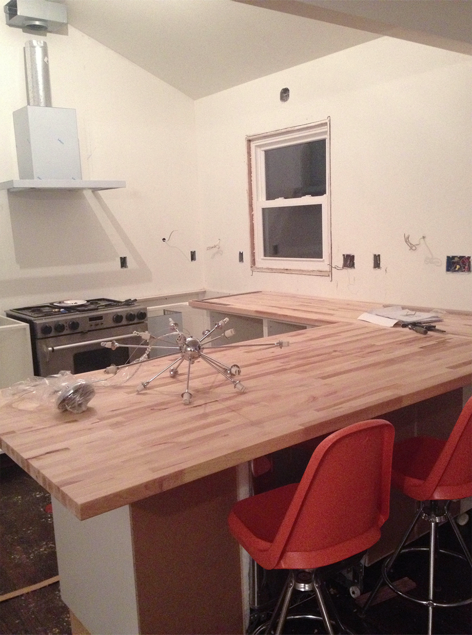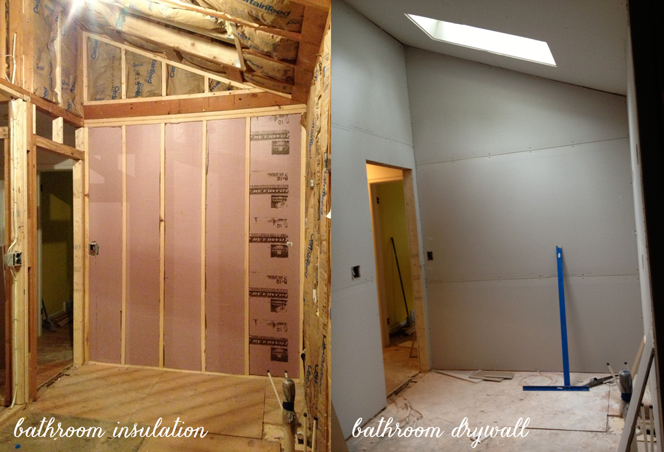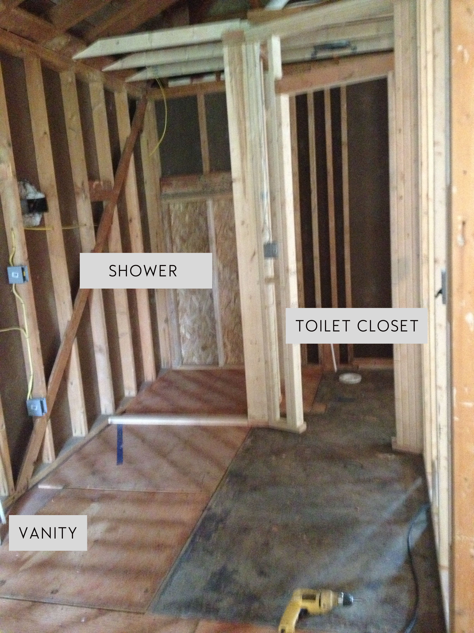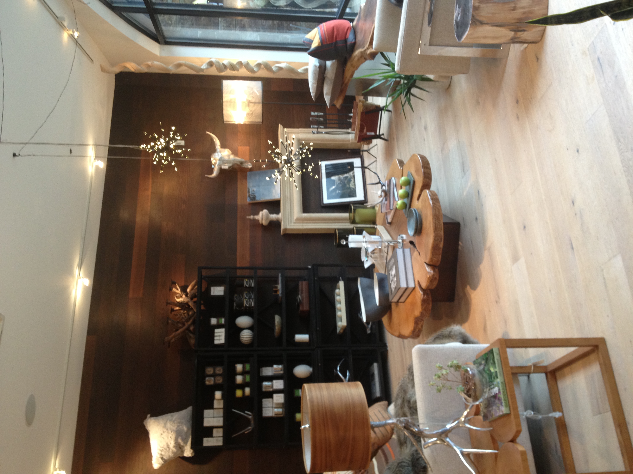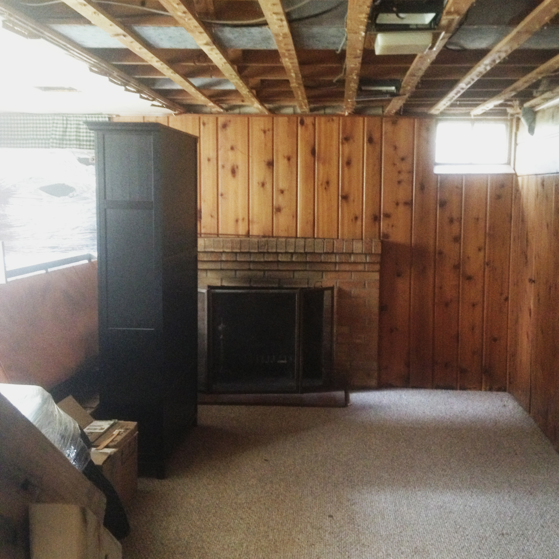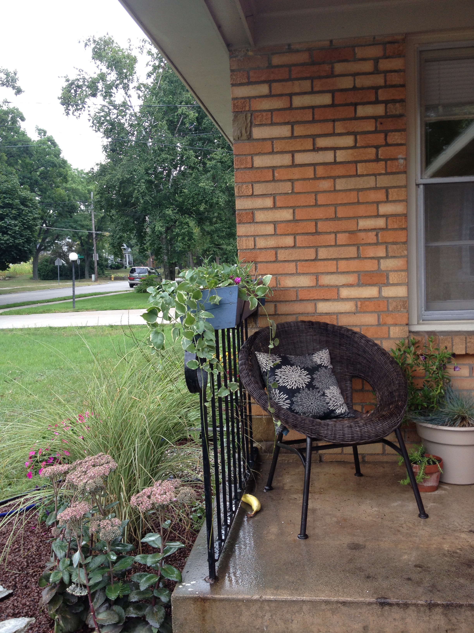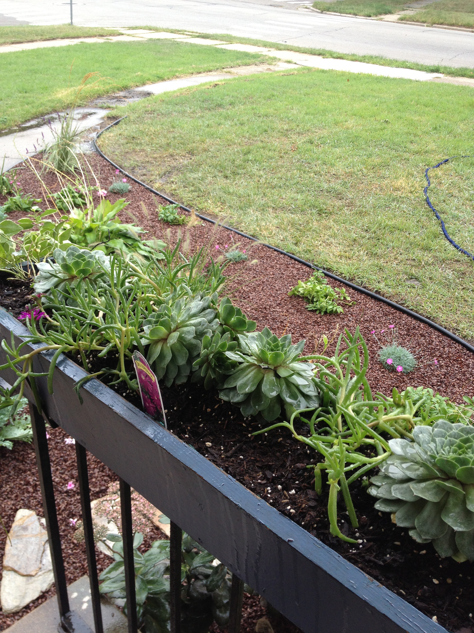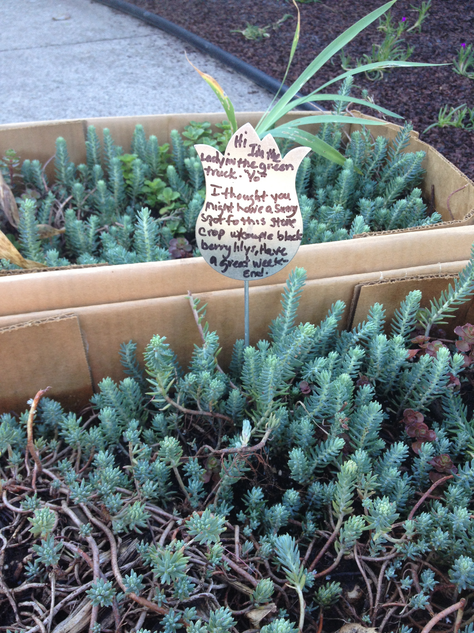Whether you love or despise Valentine's Day, Fairly Modern has put together some inspiration for your February home decor! I'm also thrilled to include our super talented and local friends at Blacklamb and Sweaty Wisdom in this month's post!
1A. Polka Dot Pillow Cover // TayloredWhimsy on Etsy $15.00
1B. Love You Pillow // BrightJuly on Etsy $55.00
2. Love is Us 8x10 Art Print // SweatyWisdon on Etsy $20.00
3. Threshold Tufted Ottoman Pink and Gold // Target $62.99 (Sale)
4. Threshold™ Ranunculus and Peony Arrangement in Gold Glass Vase 9" // Target $19.99
5. I Think I Am In Friend-Love With You By Yumi Sakugawa // Urban Outfitters $13.99
6. LE FEU DE L’EAU PROFOUND ROSE CANDLE // Blacklamb $57.00
7. Crosley AV Room Portable USB Record Player // Urban Outfitters $160.00
8. Canvas Home Large Platinum Dauville Porcelain Bowl // Blacklamb $25.00
9. Lodge Stripe Wool Throw Gray // Faribault Woven Mill Co. $135.00
See all of these lovely looks on Pinterest!
1A: Printed Arrow Pillow Cover // 5CHomeDecor on Etsy $14.99
1B: Printed Geometric Heart Pillow Cover // 5CHomeDecor on Etsy $14.99
2. Fuck it 8x10 Print // SweatyWisdom on Etsy $20.00
3. Eames Molded Plastic Rocker // Design Within Reach $519.00
4. Never Have I Ever: My Life (So Far) Without A Date By Katie Heaney // Urban Outfitters $14.99
5. Pink Skull Candle Holder // hodihomedecor on Etsy $26.00
6. Metallic Gold Arrows with Animal Print // Fletcherandfox on Etsy $68.00
7. Henrika Throw in Black // Ikea $14.99
8. Tatine Love that Burns Candle // Blacklamb $16.00
See all of these anti-lovely looks on Pinterest!









