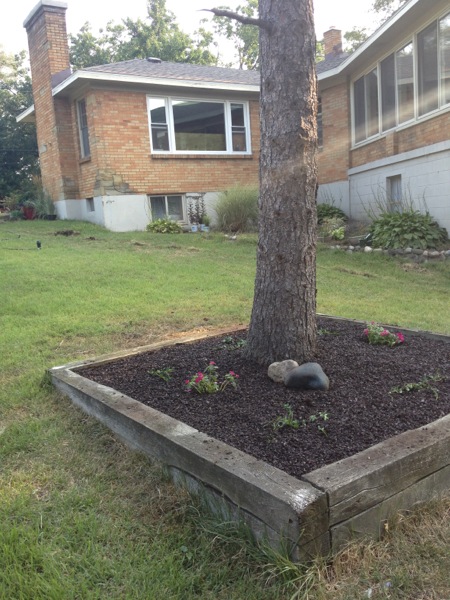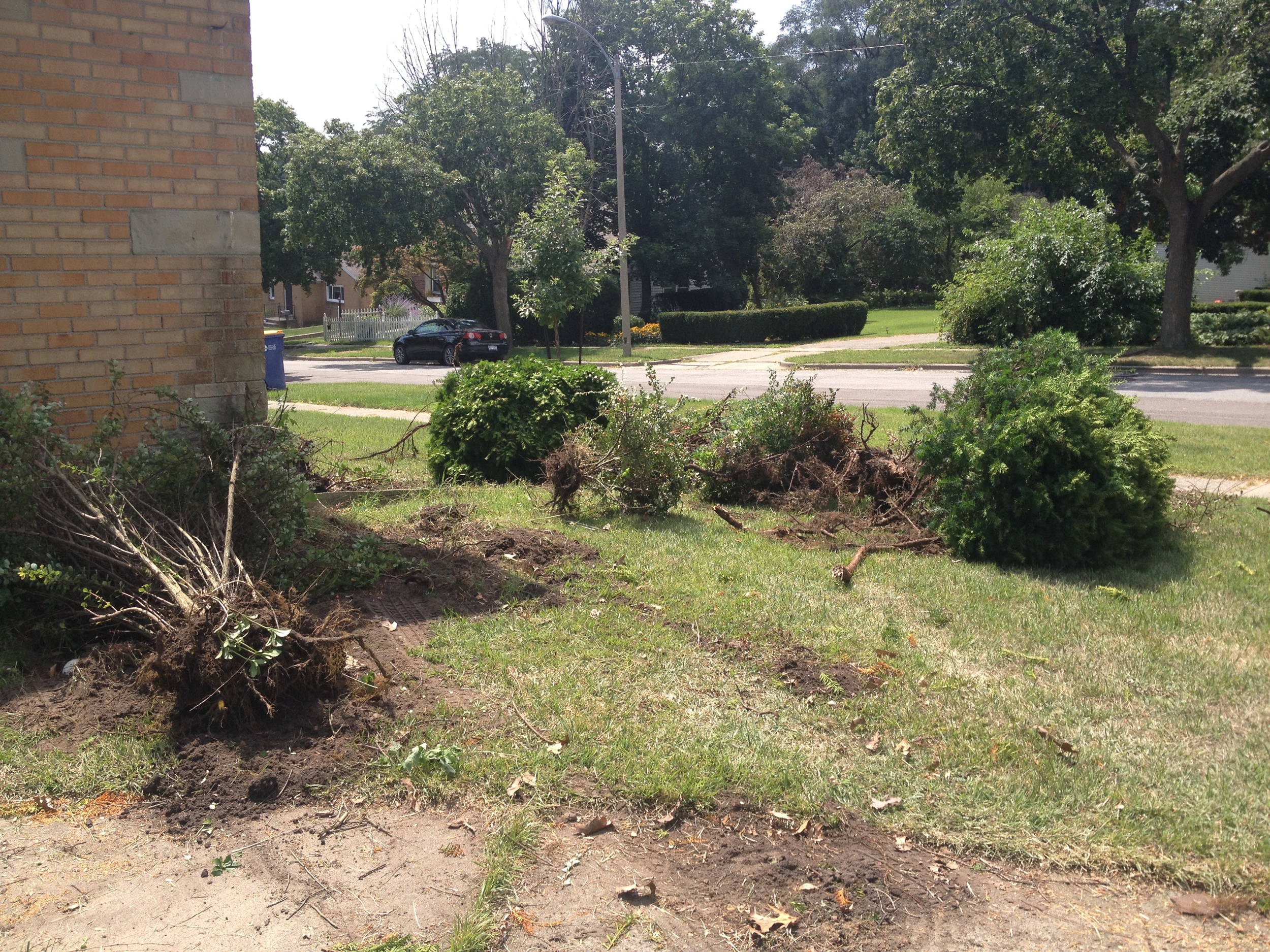The plan.
When we started the kitchen process, we knew from living on Union that the only way to achieve the look we wanted on a budget was to stick with IKEA. I can't tell you how much research I did to assure myself this was the right decision. Luckily, Brandon's new office had an IKEA kitchen built in, so it was nice to actually use it for some time to decide what we did/didn't like about it.
Unlike the Union house, I don't have a gazillion rooms anymore, so we are trying to be as smart with our space as possible. It sounds totally weird, but I love sitting in the kitchen to work, so having the kitchen double as a workspace was really important. I was totally set on an island, but because we decided to use IKEA cabinets, they weren't quite fitting right and the island ended up being really small. In the end, we actually left the appliances in the exact same spot they were when we bought the house. This REALLY helped save cost on plumbing/gas/electrical and ended up working better in the long run as a peninsula. Here is where we landed on the layout:
If you are planning to go with an IKEA kitchen, I highly suggest making a few trips if you're not to far away. They run an AMAZING sale twice a year (20% off $4,500+ or 10% off $2,500-) and we knew we would be able to meet the August 25th deadline with time to spare. I hear a lot of people get very overwhelmed by IKEA, but we have learned to focus on one or two things each time we go – whether that be one room or something like lighting or rugs.
The first trip was about a month ago to specifically look at the kitchen models, doors, hardware, inserts, etc. We vowed not to buy anything and only took photos of what we each liked to talk about it later. They also have a really handy kitchen planning brochure that has examples and steps to take when planning your kitchen. This method allowed for both of us to make decisions without having a marital meltdown over what type of faucet we wanted to get.
After lots and lots of research, we decided to go with the ABSTRAKT High Gloss White cabinets with solid butcher block countertops that we plan to stain dark (more on that later). Here was our inspiration photo:
For our kitchen, we decided to only do lower cabinets. We love the look of open wood shelving for my dish obsession, so we will be installing dark wood floating shelves above like so:
Mason Miller Architects and Designers
Placing your kitchen order.
After all of our meticulous planning and debates, we were ready to bite the bullet. I knew that with only days left of the sale, a Wednesday afternoon was going to be our safest bet...so I convinced my sisters to take a quick road trip with me to place my order! I was happy I did because it was good to hear opinions from someone who hasn't been kitchen planning for 3 months (and did end up making a couple nice changes).
I knew that 20% off was going to be amazing, but I had no idea how much was actually included. You can literally get anything for your kitchen down to the cutting board included in this deal. If I had more time, I would have focsed more on the inserts, but I have a feeling I'm going to have to use the kitchen to know exactly what I need anyway.
Even with my kitchen plan done in advance using IKEA's handy online kitchen planner...it still took about 3 hours to place the order. The representatives are very helpful and look through all of your plans carefully to make sure you aren't missing anything. We opted for the delivery since it was only $139 to our house which made way more sense than renting a truck, paying for gas, and spending a day at IKEA packing and unpacking a truck.
Here is what was included in my order:
- All lower cabinets (including 2 corner cabinets) w/ ABSTRAKT doors
- NUMERAR Solid butcherblock countertops
- All hardware (LANSA)
- A built-in dishwasher
- A DOMSJO single bowl sink
- A HJUVIK faucet
- KORTVARIG Extractor Hood
- Drawer inserts (Utensil Tray, Knife tray, spice trays, dividers, etc.)
- Sink Inserts (Cutting Board and Veggie Strainer)
- Drawer Dampers
Our entire kitchen came in under $4,500 (with the 20% off) and a savings of $1,021.92! For an entire kitchen including a couple appliances and delivery - I would say that is a STEAL. Moral of the story? Wait for the kitchen sale if you can :)
Appliances
At one time during this kitchen planning process, we went shopping online at Sears and figured it would cost between $5K - $7K on appliances. I just thought that was a little ridiculous and knew my magic google fingers would help me find the same (or better) for less. Since we have some time, I'm constantly on watch for appliances. My advice would be to start with your favorite appliance and try to find a match for the rest.
For example, I really wanted a nice industrial looking stove. I scoured craigslist and lost a few beauties, but finally came across a Jenn Air dual-fuel stainless steel range. It didn't look that great from the pictures, but I got the model number from the guy over the phone and looked online to see if I could get replacement parts to make it look like new if I needed to. Sure enough, everything I needed was available. So, my craigslist pal, Ali and I borrowed my dads truck and road-tripped it to Big Rapids.
I was thrilled to see that the stove was actually in better condition than it looked in the pictures! It just needed a good scrub down and a few of the cooking grates replaced and she is good as new! It turns out the guy is a contractor and this was removed from one of his jobs. He said the owners paid $4,000 for it (he was asking $650) and I talked him down to $550! Here she is:
Like I mentioned earlier – start with your favorite appliance and then try to find a match. Even though you may chose stainless steel, every brand is slightly different in color and texture. Since my stove is Jenn-Air and my refrigerator is right next to it, I want to make sure I find a Jenn-Air brand to match it.
A lot of people don't know this, but Sears actually has several outlets near Detroit and you can shop online. I'm really using the website to see if they have what I'm looking for and will make a trip to see in person before actually buying. They only note the scratch and dings and rarely have pictures of how noticeable they are. It's worth it if you can save a couple thousand on appliances!
As far as the dishwasher and sink, we decided to go IKEA. I really didn't want to fuss with having to custom fit anything into the cabinets. I have heard that the customer service is horrible, but for a 5-Year warranty on the dishwasher AND they are actually made by Whirlpool...I figured I'd risk it. We also did the integrated dishwasher with a gloss white panel on the front, so that matching the stainless wasn't a concern.
Well, she's all ordered and will be here September 3! I'll keep you all posted on the progress and any changes we make during the install process!





































